24
Dec
2025
喜讯!梵朴设计招商局光明智慧城荣获IAF锋建筑节·2023年度(办公类)优胜奖和可持续发展设计奖·建筑设计类·2023年度金奖

▲梵朴首席建筑师王聪分享项目现场 ©图片源于广州设计周
近日,2023年广州设计周于12月8-11日在保利世贸博览馆、国际采购中心、南丰国际会展中心等琶洲三个展馆同期举办,在此期间陆续公布了2023 IAF锋建筑节和可持续发展设计奖的获奖名单,并通过专题展览展示获奖作品。
梵朴作品『深圳招商局光明科技园』同时斩获两项大奖——IAF锋建筑节·2023年度(办公类)优胜奖和可持续发展设计奖·建筑设计类·2023年度金奖。
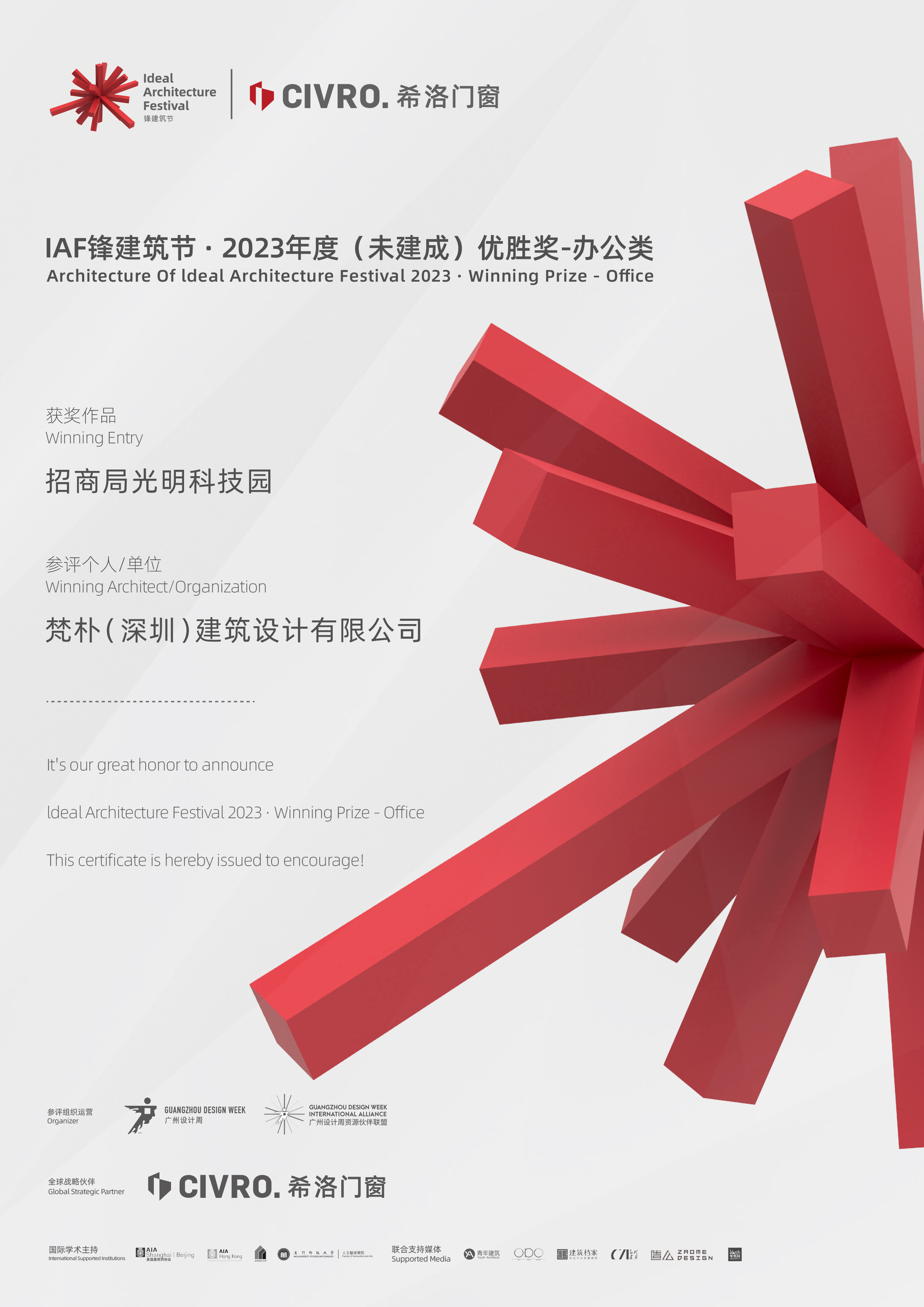
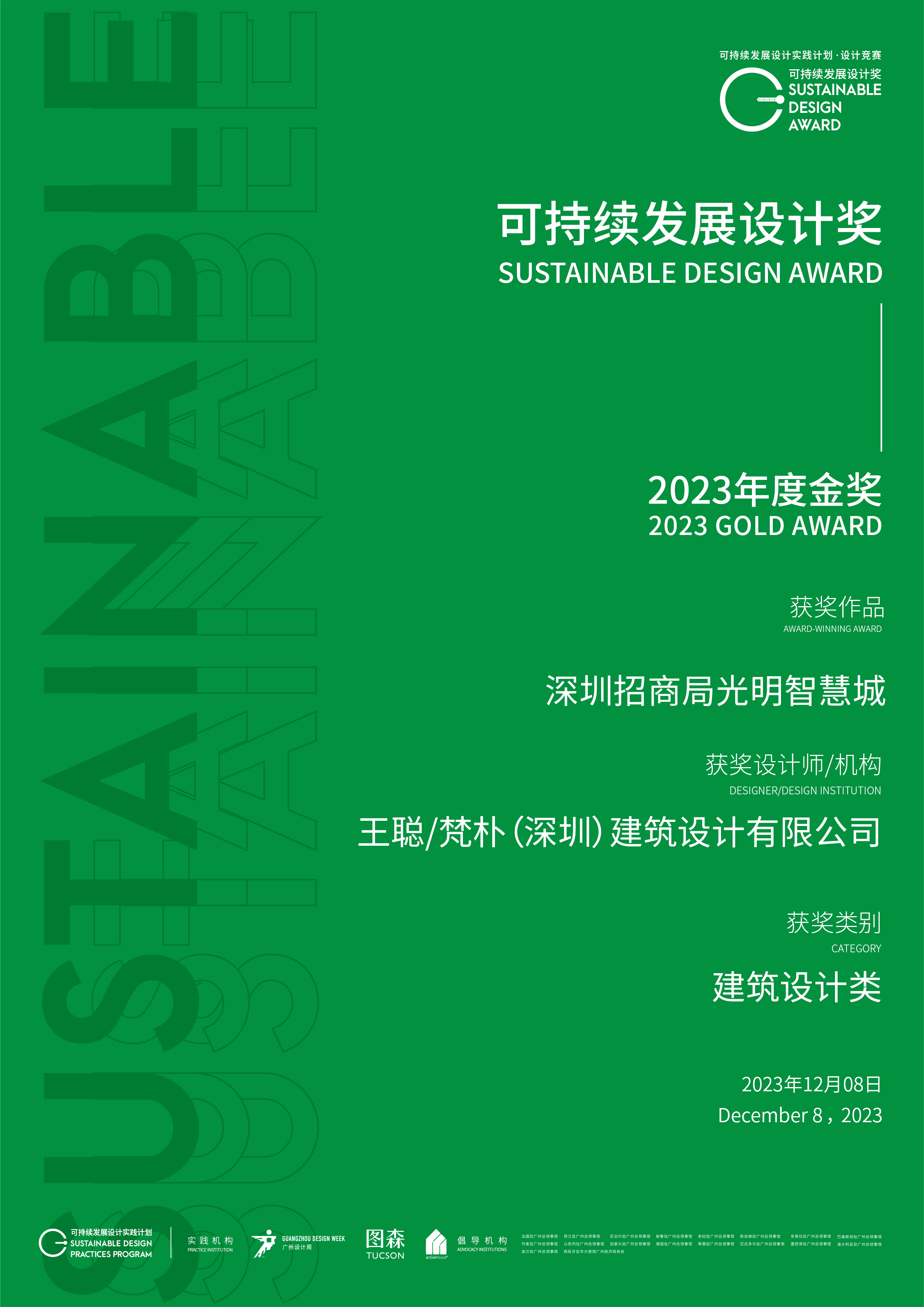
▲广州设计周颁奖现场 ©图片源于广州设计周
『深圳招商局光明科技园』历年获奖情况
2022 年法国双面神“GPDP AWARD ”国际设计大奖商业建筑奖——国际创新设计大奖
2022 年美国国际设计大奖IDA铜奖
获奖项目:深圳招商局光明科技园
 ▲招商光明智慧城
▲招商光明智慧城
China Merchants Guangming Smart City
在全球气候变化问题日渐紧迫的今天,建筑业正在积极采取行动,引领着可持续发展。梵朴设计一直坚信:建筑的可持续发展,是一种意识形态、一种解决问题的方法,是建筑与外界的平衡,它不是独立存在的。在中国传统文化中,可持续发展表现为天人合一的思想。在现代生活中,可持续发展是我们如何将建筑与城市、与自然、与人建立联系,实现共生的过程。
As global climate change issues become increasingly pressing, the construction industry is taking active actions to lead sustainable development. Fanpu Design has always believed that the sustainable development of architecture is an ideology, a method of solving problems, and a balance between architecture and the outside world. It does not exist independently. In traditional Chinese culture, sustainable development is represented by the idea of harmony between man and nature. In modern life, sustainable development is the process of how we connect buildings with cities, nature, and people to achieve symbiosis.
项目位于深圳招商局光明科技园A地块,地处光明凤凰城片区城市综合发展轴,位于光明绿环、光明“三核”综合体中心区域。城际交通便利,景观资源丰富,区位优势明显。设计旨在让建筑成为区域环境之间的联系节点。
The project is located in Lot A of Guangming Science and Technology Park of Shenzhen Merchants Group, on the urban comprehensive development axis of Guangming Phoenix City Area, and in the central area of Guangming Green Ring and Guangming "Three Cores" complex. It has convenient intercity transportation, rich landscape resources and obvious location advantages. The design aims to make the building a connecting node between the regional environment.
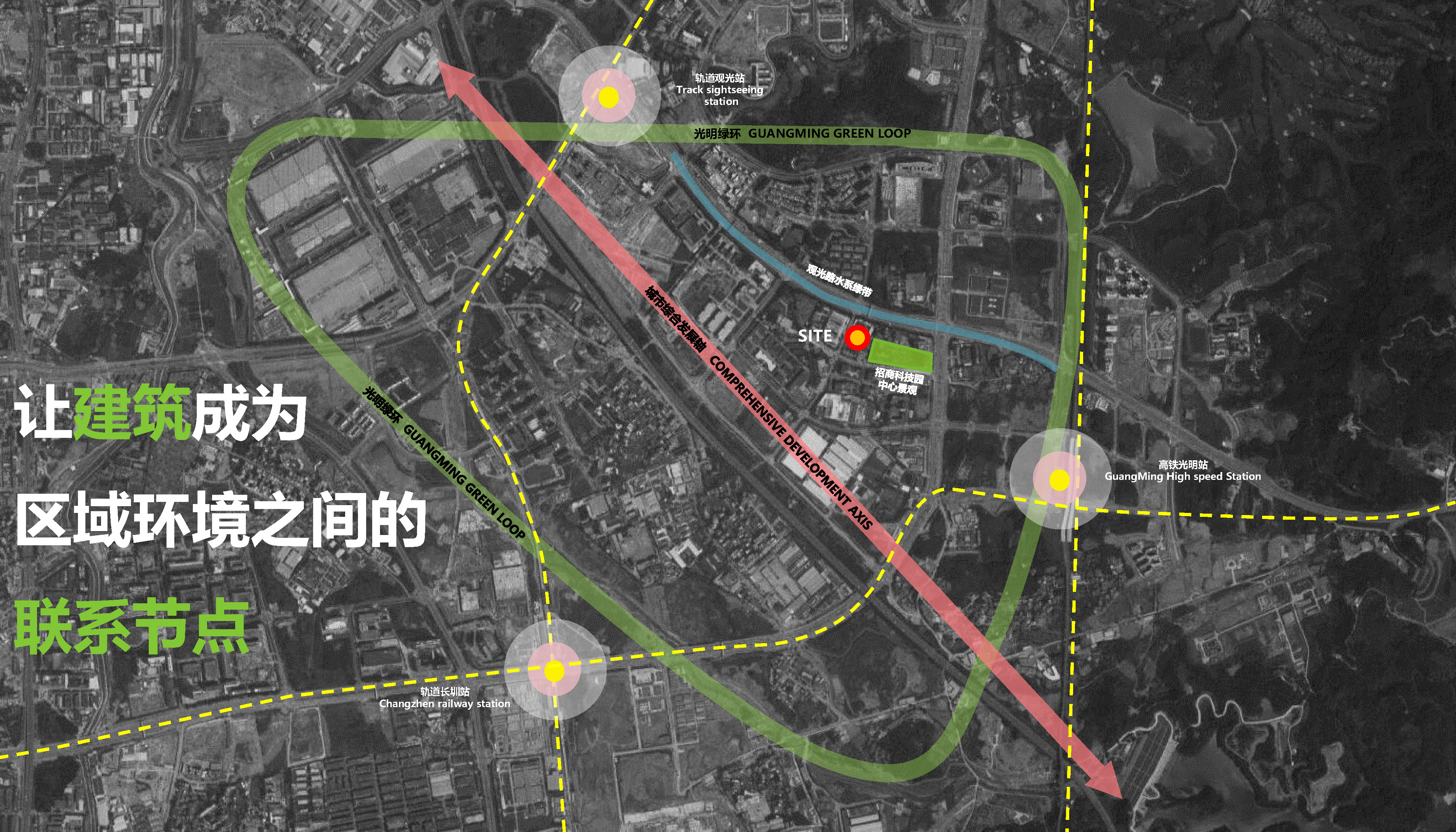 ▲项目所在地
▲项目所在地
Site location
从设计初始,我们就不考虑传统厂房的布局模式。通过深入创新的思考与布局,设计将传统的单一厂房转化为多元化、叠加的、绿色生态的新型产业研发空间,大量的退台带来了舒适的办公体验,丰富了客户和园区的使用。
At the beginning of the design, we did not consider the layout pattern of traditional factory buildings. Through in-depth innovative thinking and layout, the design has been transformed from a traditional single factory building into a diversified, superimposed, green and ecological new industrial R&D space. A large number of setbacks bring a comfortable office experience and enrich the use of customers and the park.
 ▲新型产业研发空间的思考
▲新型产业研发空间的思考
Thinking on the new industrial R&D space
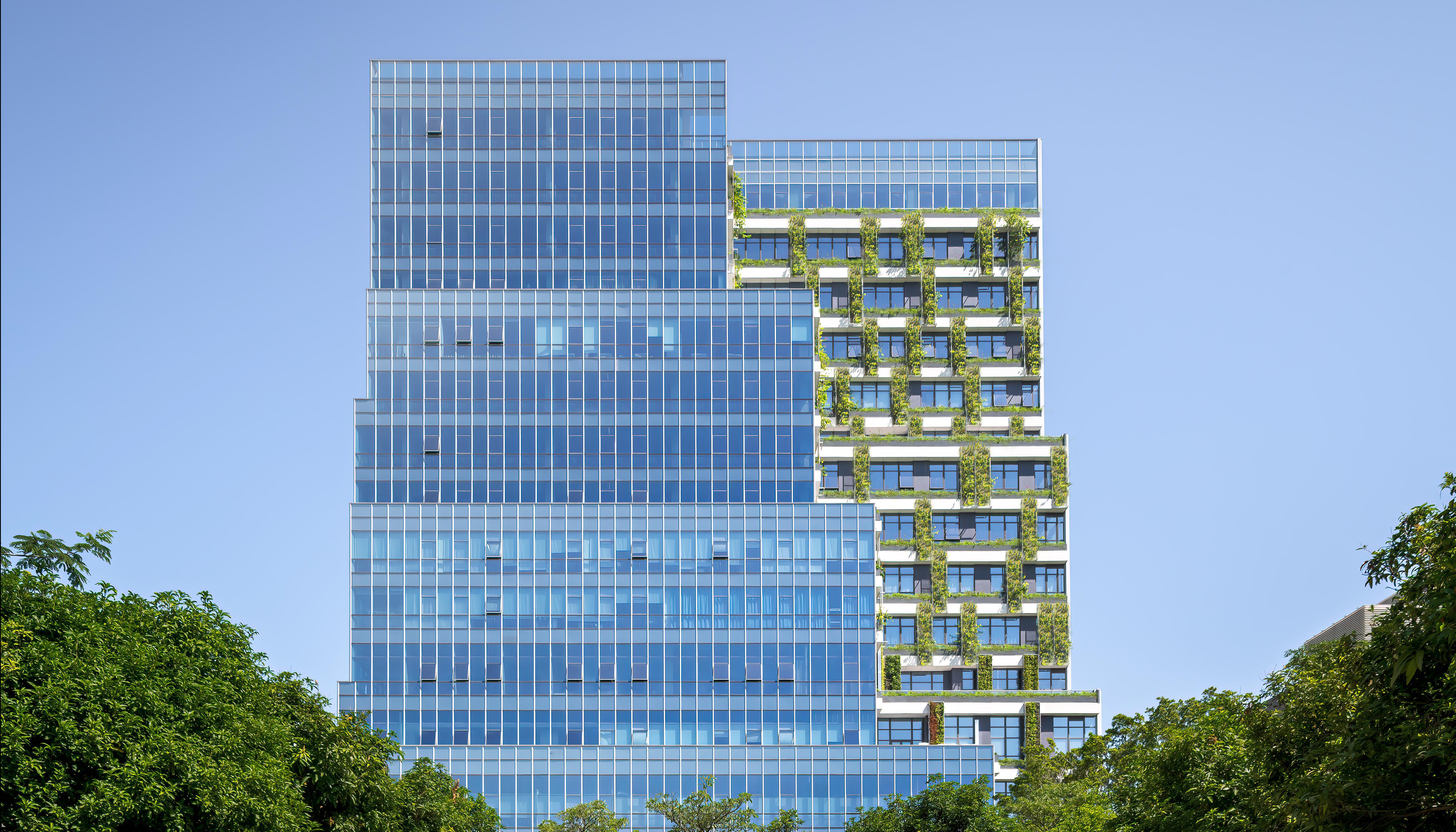 ▲丰富的建筑退台
▲丰富的建筑退台Diverse building setback
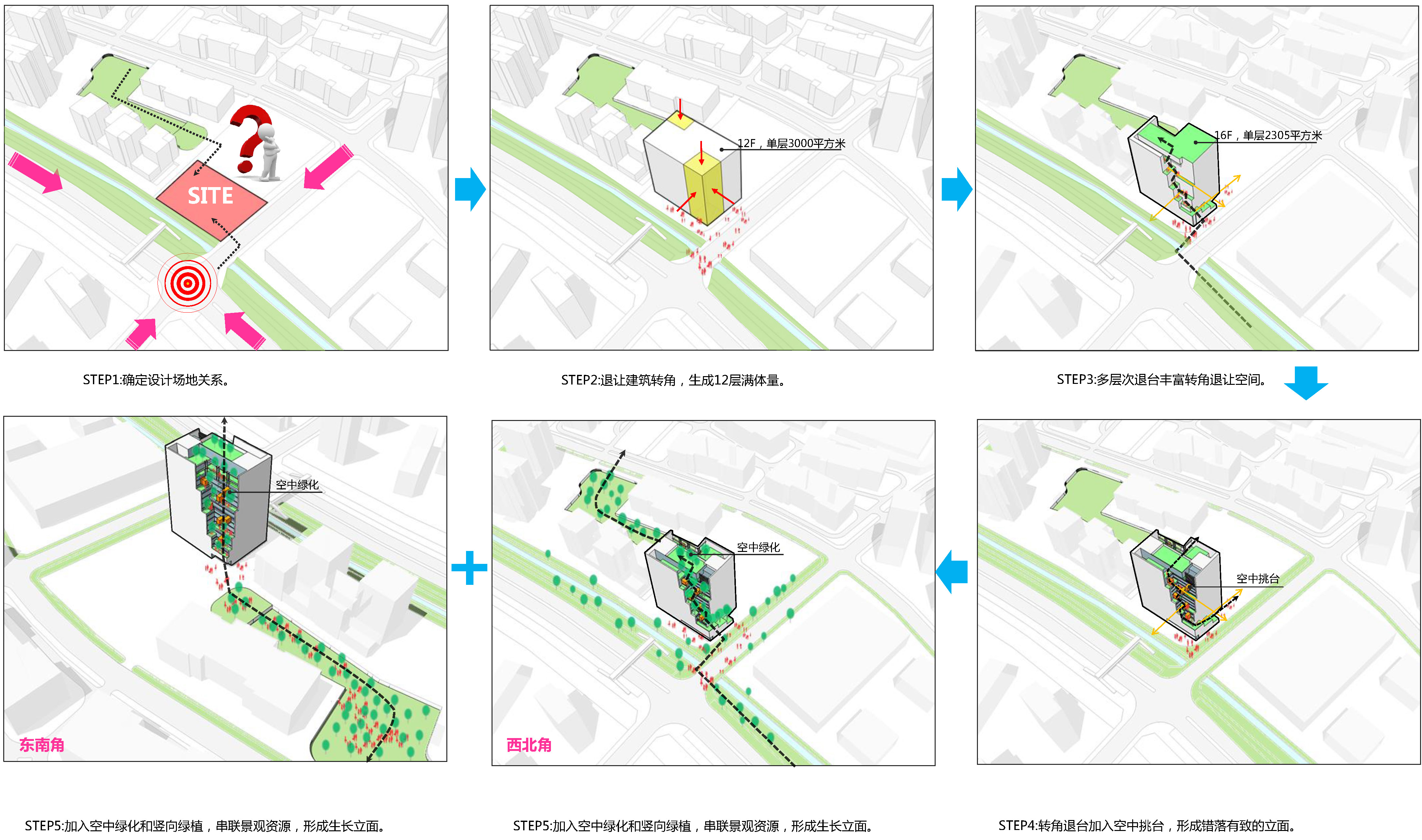 ▲方案推演过程
▲方案推演过程Design generation process
The south side of the base is a parking lot, the east side is the A3 factory building, the west side is Derun Electronics Company, and the north side is urban green space and roads. The north and south sides have good views. Considering the relationship between architecture and urban space, the design is set back at the northwest and southeast corners to introduce the riverside landscape on the north side and the park landscape on the east side into the building. It is stepped back step by step to extend the existing landscape axis into the air,integrating the building with the surrounding landscape.
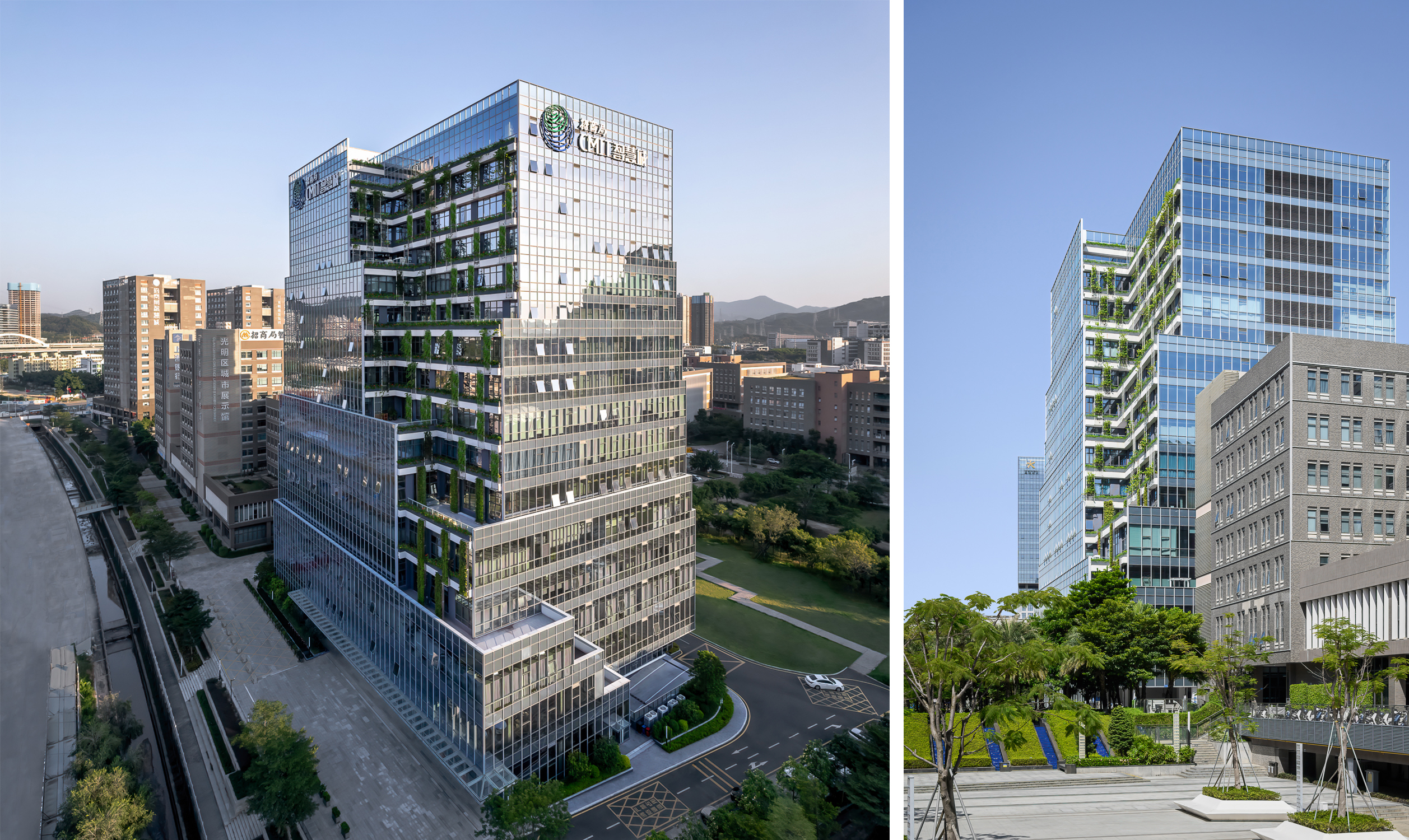 ▲左图:西北角透视 Northwest perspective
▲左图:西北角透视 Northwest perspective▲右图:东南角透视 Southeast perspective
建筑转角退台内凹减少了建筑的进深,有利于深圳夏季主导风向(东南风),通过自然通风的方式加快空气的流通,从而提高使用舒适度。同时也充分利用自然光线,使建筑实现与城市、与自然的共生。
The concave corner setback of the building reduces the depth of the building, which is conducive to the dominant wind direction in Shenzhen in summer (southeast wind), speeding up air circulation through natural ventilation, thereby improving user comfort. At the same time, natural light is also fully utilized to enable the building to achieve symbiosis with the city and nature.
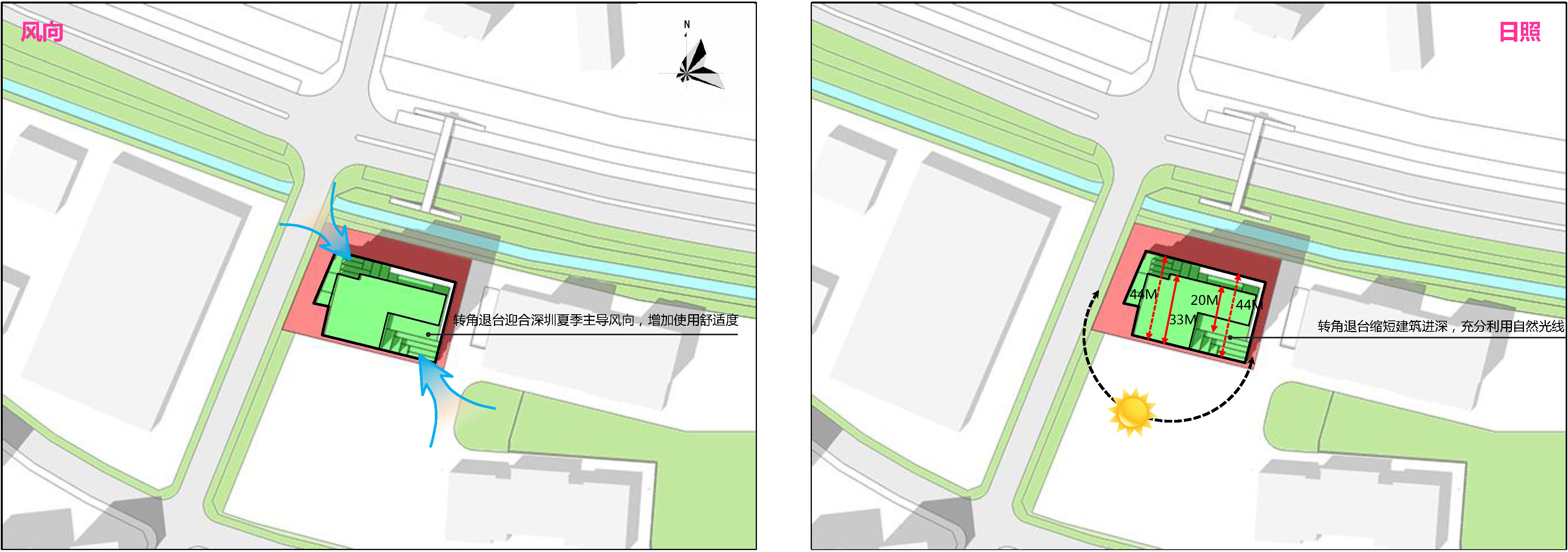 ▲建筑与城市、与自然共生
▲建筑与城市、与自然共生Architecture coexists with the city and nature
项目设计中大量的立体绿化的植入带来舒适的工作体验,多层次的露台赠送提升厂房溢价的同时,丰富客户以及园区内部的使用。利用顶层露台打造高端商务会议、会所空间,可实现多方式的改造及多样化路演空间的使用。
A large number of three-dimensional greening is implanted in the project design to bring a comfortable working experience. The multi-level terraces not only enhance the premium of the factory, but also enrich the use of customers and the interior of the park. Using the top terrace to create a high-end business meeting and club space can realize various transformations and diversified use of road show space.
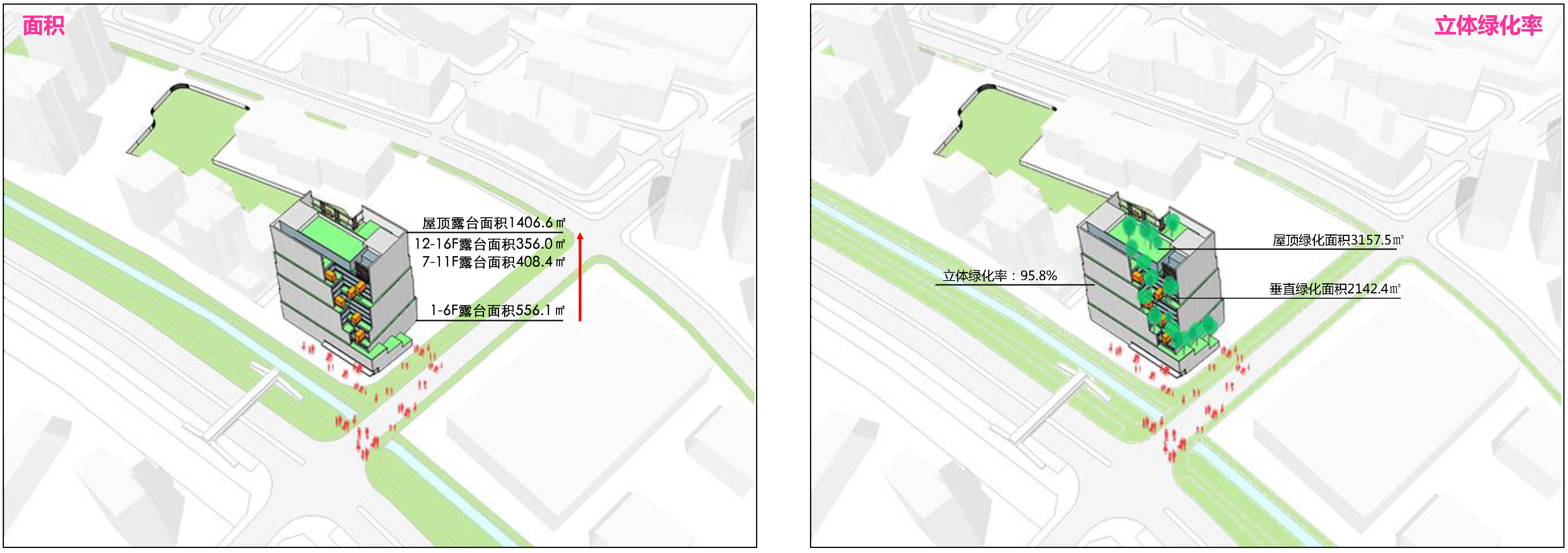 ▲左图:赠送露台达到3000平方米
▲左图:赠送露台达到3000平方米 ▲右图: 立体绿化率达到95%
Three-dimensional greening rate reaches 95%
 ▲科技园鸟瞰
▲科技园鸟瞰Aerial view of Science and Technology Park
从功能实用性角度出发,以创造舒适性使用空间为原则,建筑平面采用南北分区模式,核心筒分居东西两侧,减少东西晒;打开东南、西北角,减小进深,增加采光面。通过平面的特殊处理,最终营造出舒适、美好的工作环境。
From the perspective of functional practicability, and based on the principle of creating comfortable space for use, the building plan adopts a north-south zoning pattern. The core tubes are separated on the east and west sides to reduce east-west sunlight; the southeast and northwest corners are opened to reduce the depth and increase the lighting surface. Through the special treatment of the plan, a comfortable and beautiful working environment is finally created.
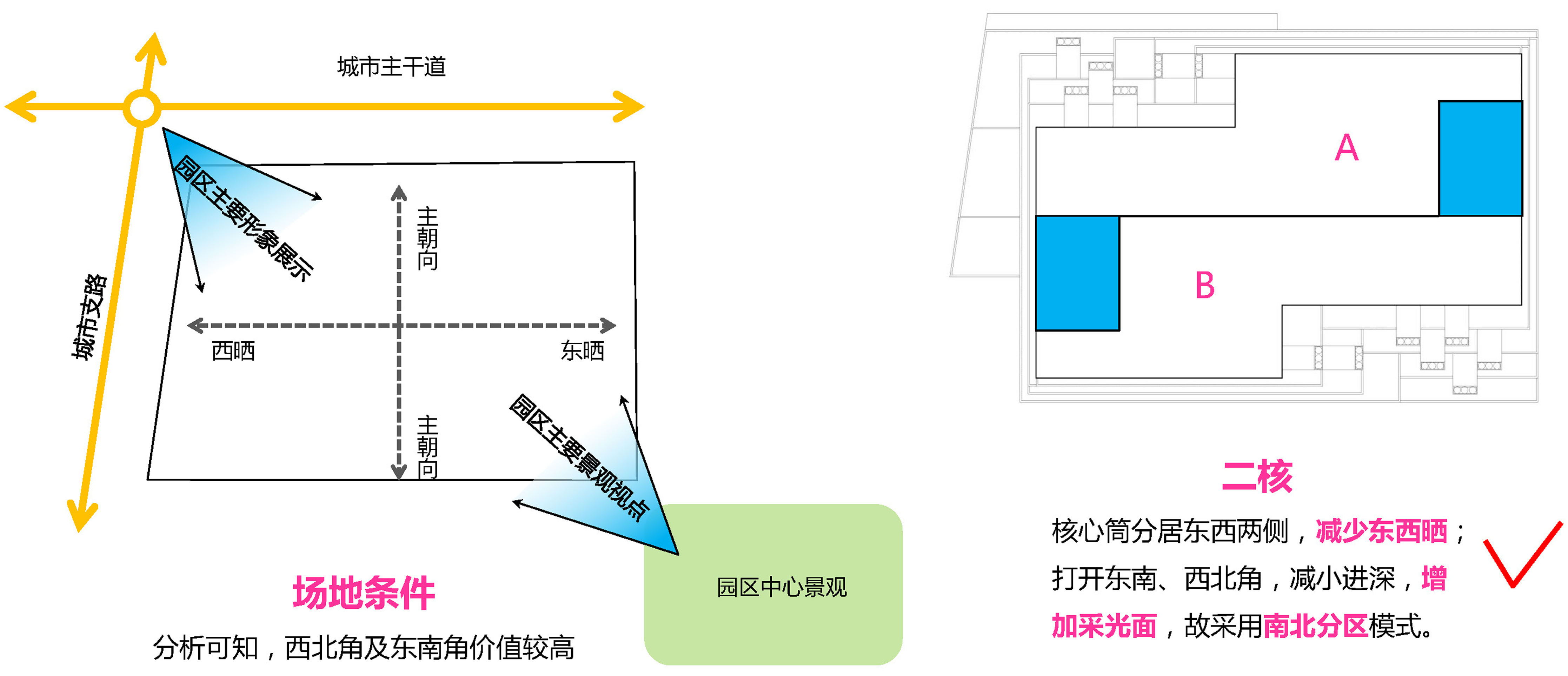 ▲平面布局推演
▲平面布局推演
建筑形体如雨后春笋般生长,建筑与景观相融相生,层层叠叠的绿化向上攀升,每层退缩都露出郁郁葱葱的景观,让研发、办公人员可以走出建筑,走进绿意盎然、花香鸟鸣的自然办公环境。从早期的概念方案推演,到过程中各个节点的完成度控制和现场施工的跟进配合,直至最终作品的高还原度落地生成,是建筑师及其团队共同坚持追求的结果。当然也有一些遗憾,立面的竖向线条因为造价的原因被减小,使得建筑竖向的效果大大减弱。
The building shape grows like bamboo shoots after a rain, and the building and the landscape blend into each other. The layers of greenery climb upward, and each layer retreats to reveal a lush landscape, allowing R&D and office staff to walk out of the building and walk into a green natural office environment with the fragrance of flowers and chirping of birds.. From the early conceptual scheme deduction, to the completion control of each node in the process and the follow-up cooperation of on-site construction, to the high-resolution production of the final work, this is the result of the joint pursuit of the architect and his team.Of course, there are some regrets. The vertical lines of the facade were reduced due to cost reasons, which greatly weakened the vertical effect of the building.
 ▲概念-方案-实景
▲概念-方案-实景Concept-Scheme-Real Scene
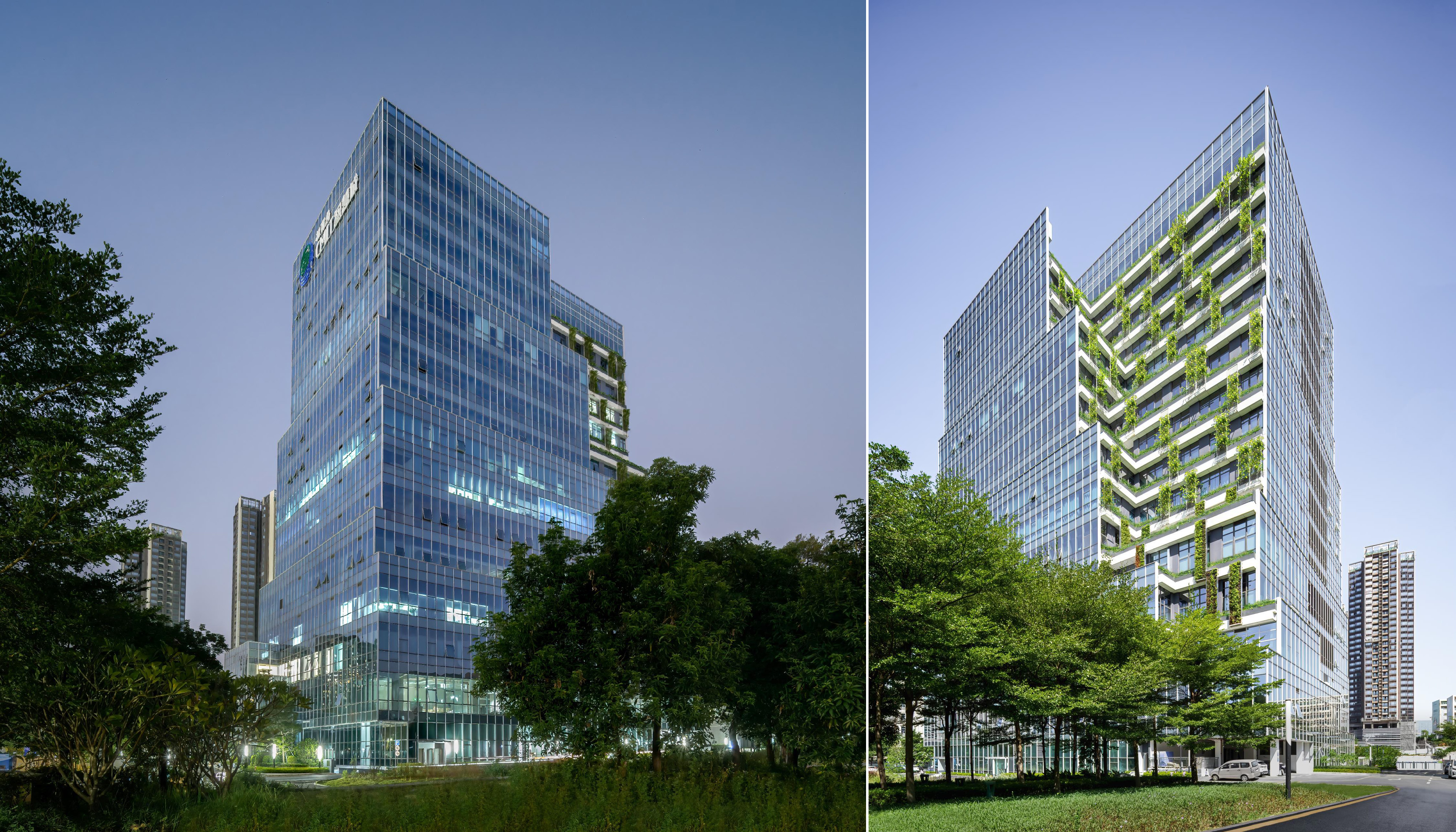 ▲建筑不同景观展示面
▲建筑不同景观展示面Different landscape display surfaces of the building
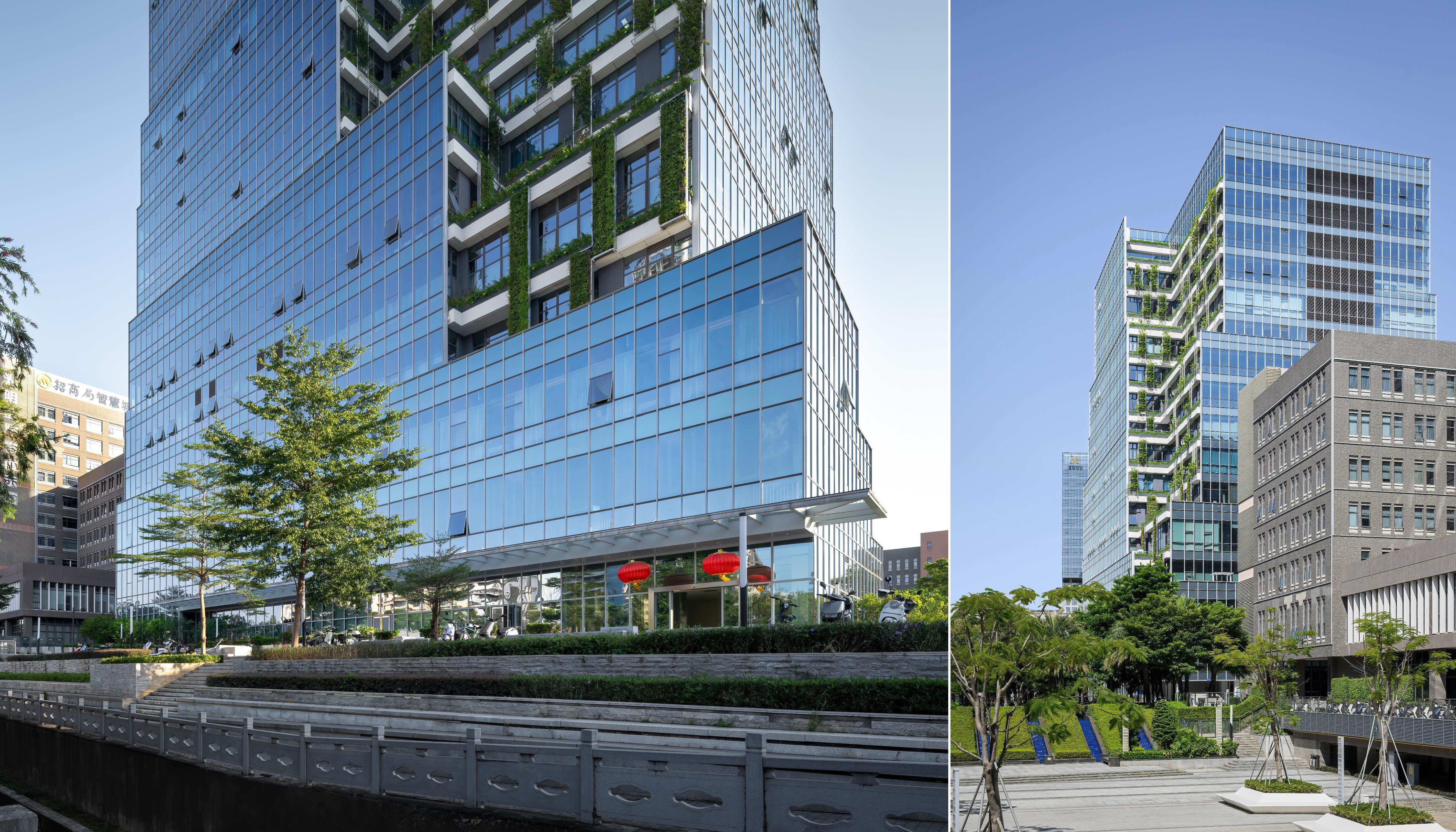 ▲建筑底层环境
▲建筑底层环境Ground floor environment of the building
设计注重绿色地产开发理念,结合地域、气候等因素,打造可持续发展的绿色建筑,利用建筑自然通风、遮阳等措施,营造舒适建筑空间。值得一提的是建筑立面的立体绿化系统,通过垂直绿化的加入,丰富建筑立面的同时可以增加有效绿量, 使得建筑的立体绿化率高达95.8%。
The design focuses on the concept of green real estate development, combining regional, climate and other factors to create a green building that meets the requirements of sustainable development, and uses measures such as natural ventilation and shading of the building to create a comfortable building space. It is worth mentioning the three-dimensional greening system on the building facade. By adding vertical greening, it can enrich the building facade and increase the effective green amount, making the building's three-dimensional greening rate as high as 95.8%.
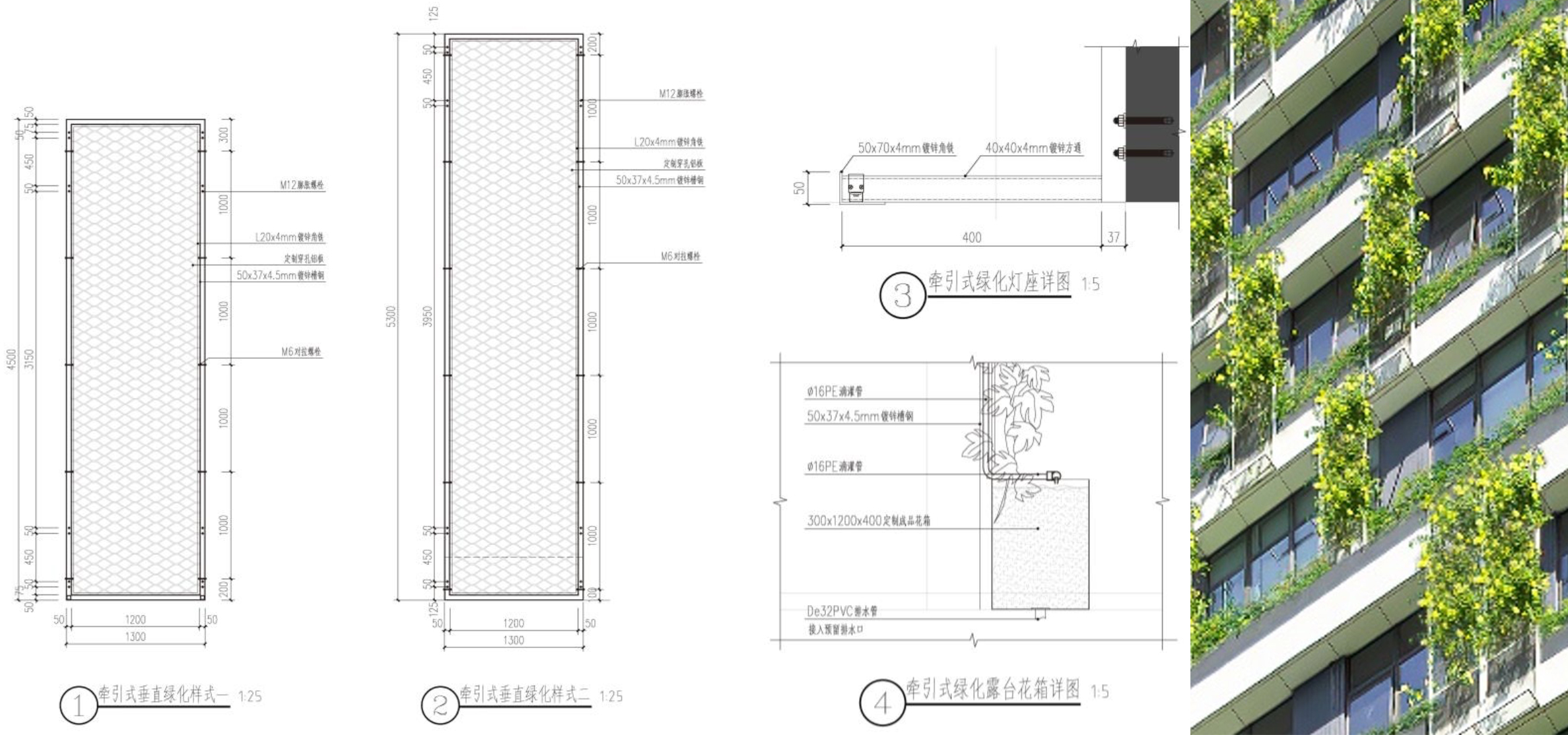
▲牵引式垂直绿化
Traction vertical greening
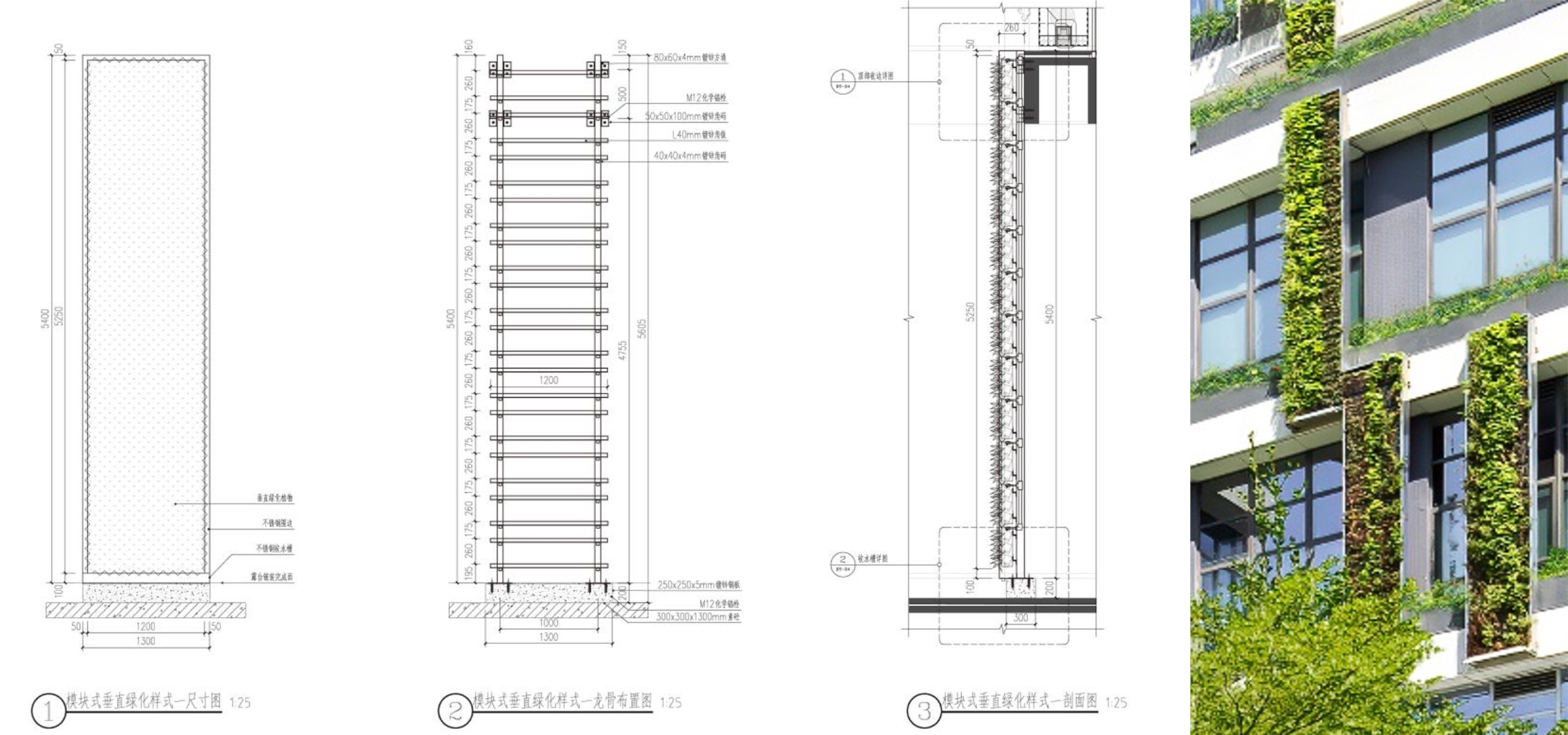
▲模块化垂直绿化
Modular vertical greening
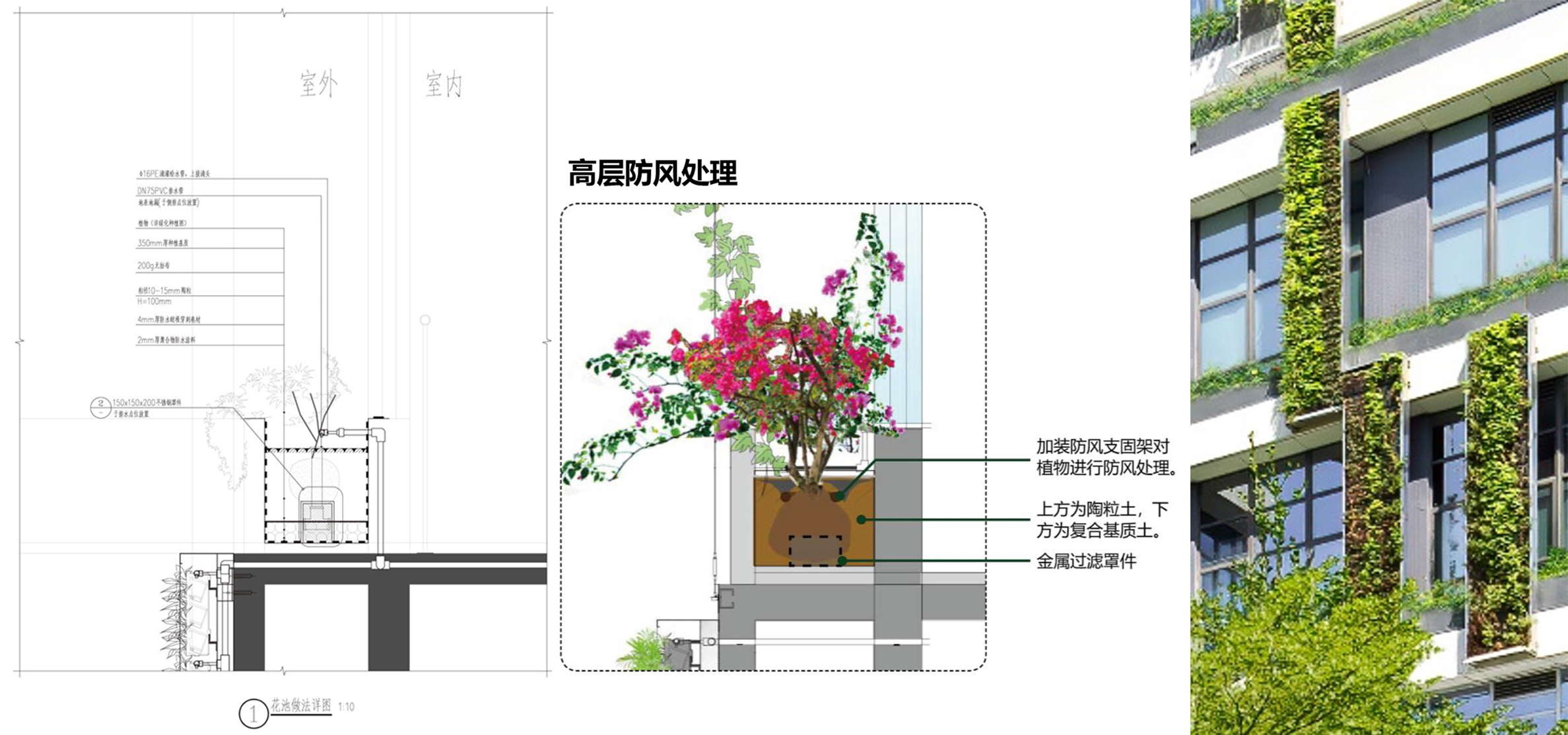
▲种植花池水平绿化


▲上图:牵引式垂直绿化
Traction vertical greening
▲下图: 模块化垂直绿化与种植花池水平绿化
Modular vertical greening and Planting flower pond horizontal greening
对于可持续发展,我们始终认为:建筑和人一样是有生命的,对于我们赖以生存的环境,应保持敬畏和远见,努力实现互利、共生。
Regarding sustainable development, we always believe that buildings, like people, are alive. We should maintain awe and foresight for the environment in which we live, and strive to achieve mutual benefit and symbiosis.

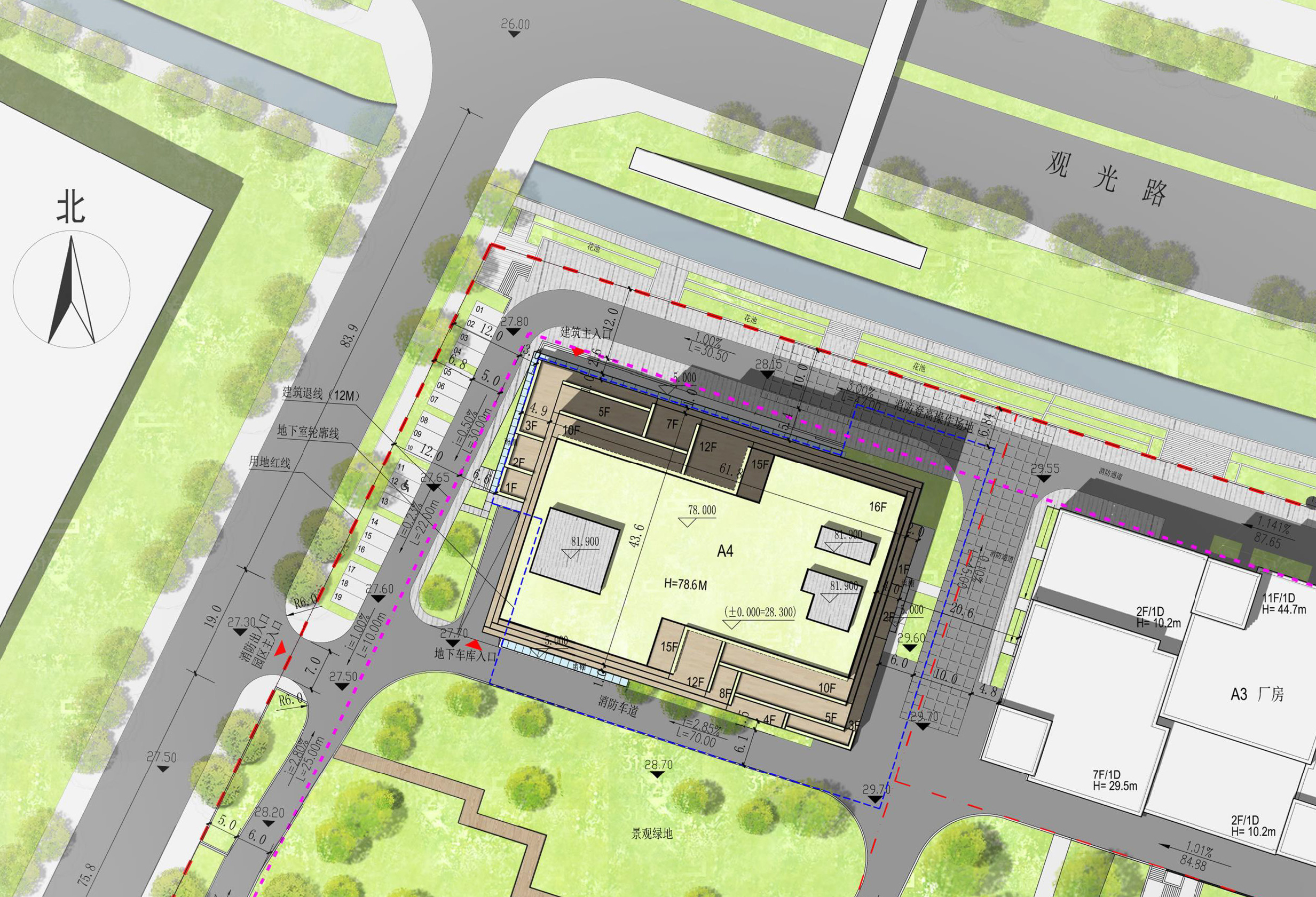
▲总平面图
Site plan
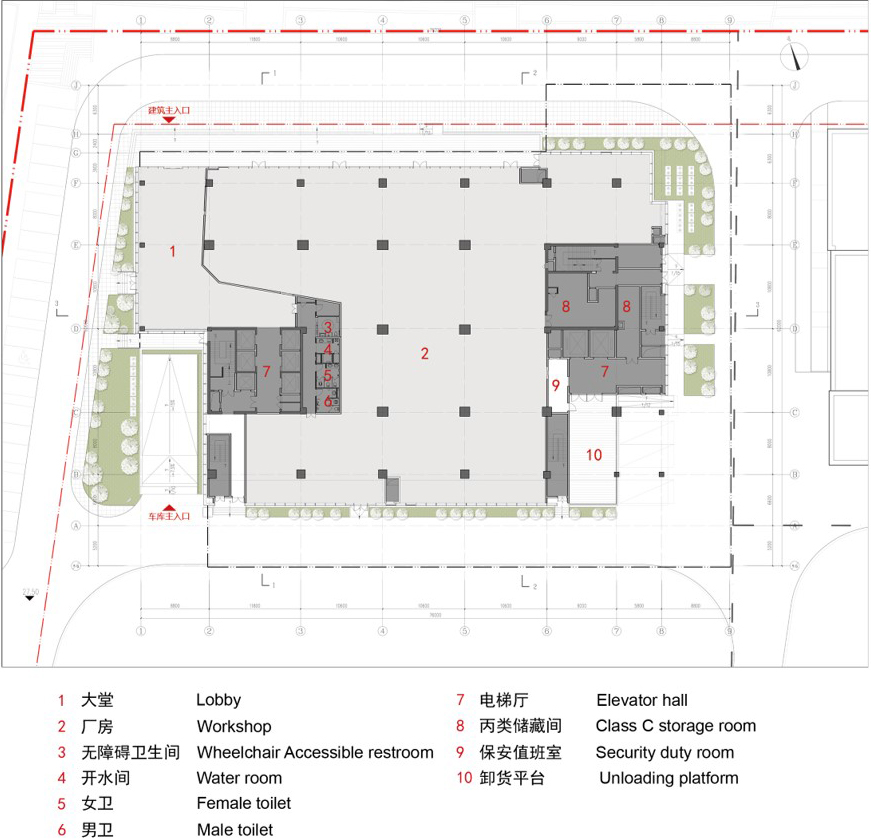
▲首层平面图
Ground floor plan
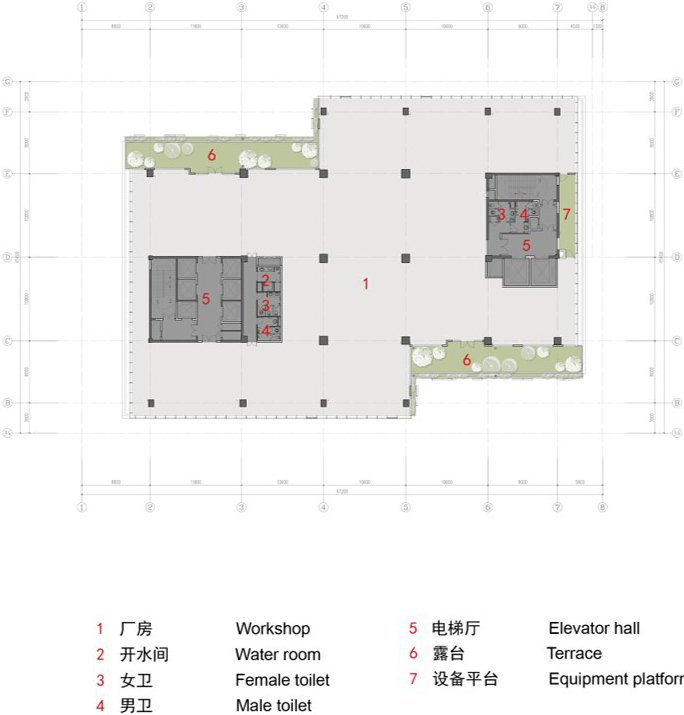
▲十一层平面图
Eleventh floor plan

▲十三层平面图
Thirteenth floor plan
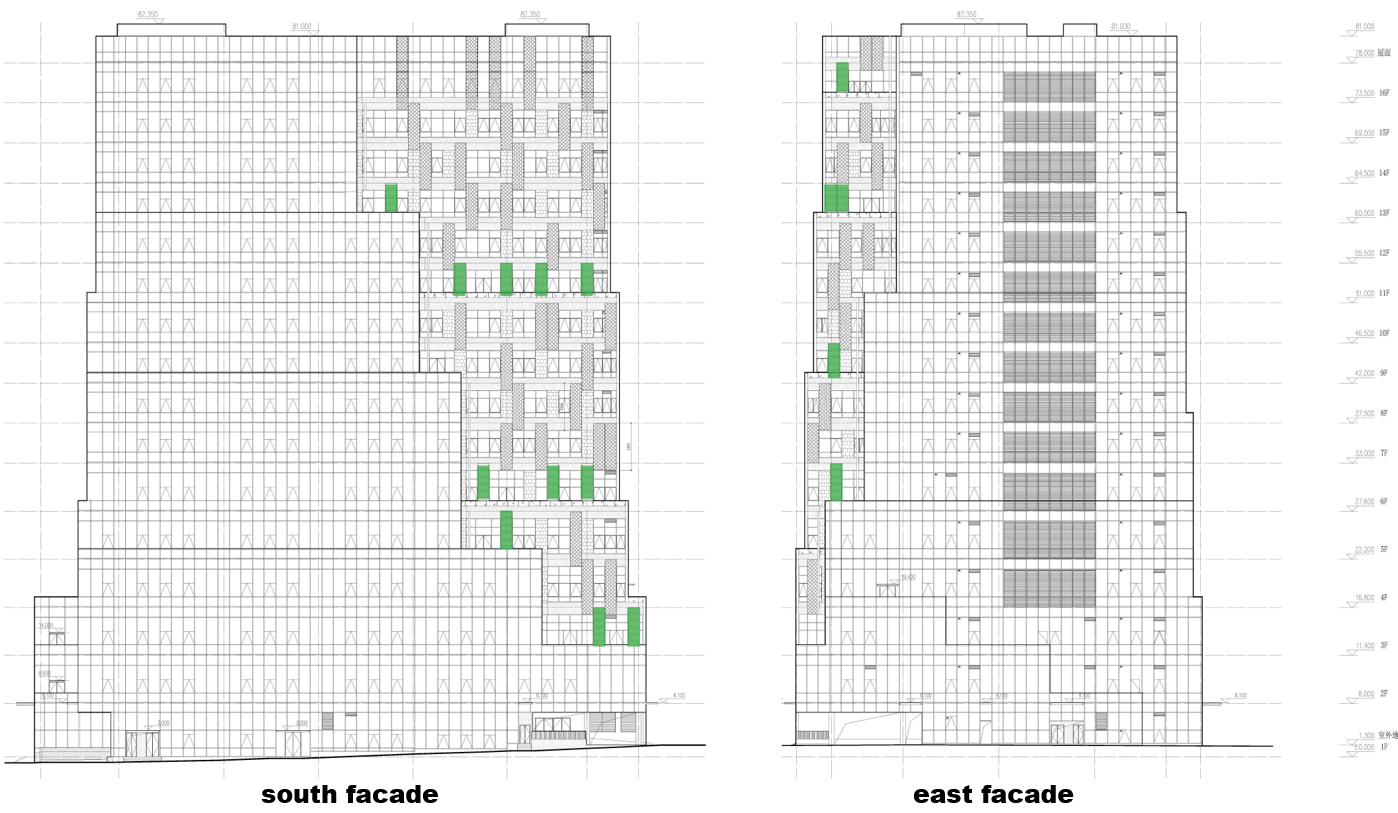
▲南立面及东立面
South and east facades
项目信息
项目名称:深圳招商局光明科技园项目
项目类型:产业建筑
项目地址:深圳,广东
建筑面积:40913.88㎡
占地面积:17789.82㎡
项目状态:已建成
主持建筑师:王聪
项目经理:陈嘉音
主要团队成员:李祝明、于峰、陈海、秦阳、陈海东、肖晶、龚晗、黎文松、何丽丹
设计方:梵朴(深圳)建筑设计有限公司
委托方: 招商局光明科技园有限公司
合作设计方:北京中外建建筑设计有限公司
结构设计: 深圳市清华苑建筑与规划设计研究有限公司
景观设计: 深圳市奥斯汀生态环境设计建设有限公司
施工方: 中国二冶集团有限公司
其他合作方: 深圳市新山幕墙技术咨询有限公司
